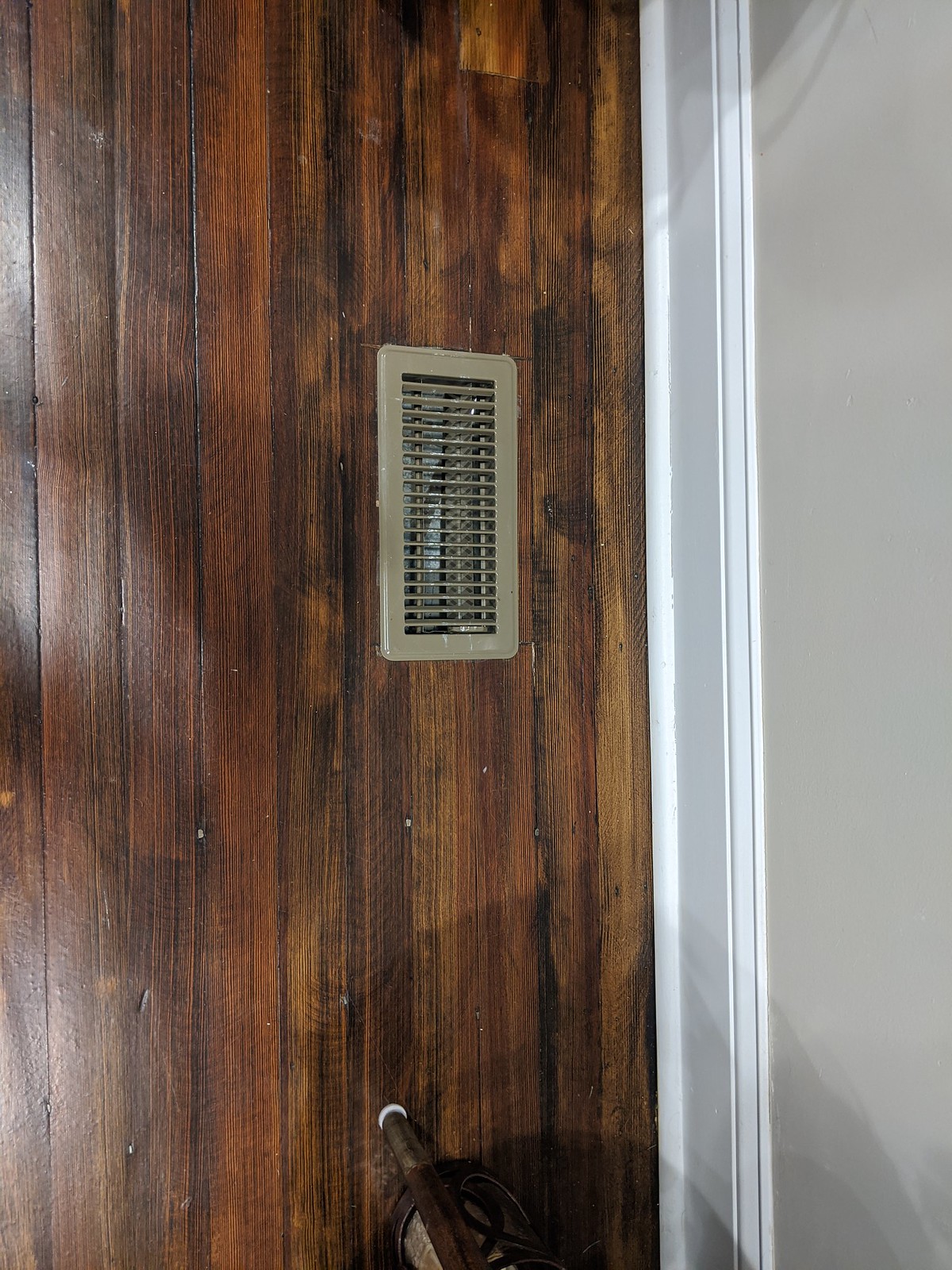


 |
 |
 |
|
#1
|
||||
|
||||
|
OT: HVAC question(s)
Hi all, this place never disappoints with the vast all around knowledge so here we go:
Started renovating my basement a week ago. I am far from handy and this is a first for me for pretty much everything (framing, plumbing, electricity, etc) There is a duct in the way of my finishing plans and I'd like to know my options. Basement around 600 sq ft / finished area will be around 250 sq ft. 1st floor right above also around 600 sq ft with no insulation between basement ceiling and first floor. There are five vents/registers in the 1st floor (its an open concept living/dining/kitchen ) with 3 vents in the living, one in the kitchen and one in the dining area. The vent that is in my way goes to the living so here are my questions: Can I shut that vent at the duct, leave the first floor with 4 vents and open a new vent to the new finished area in the basement (250 sq ft) or maybe open 2 vents to the basement. 2nd question: should I insulate the basement ceiling? Thanks. Took a couple of pics so hopefully its not too confusing [IMG]  IMG_20200224_200824 by VIAR VAPA, on Flickr[/IMG] IMG_20200224_200824 by VIAR VAPA, on Flickr[/IMG][IMG]  IMG_20200224_200848 by VIAR VAPA, on Flickr[/IMG] IMG_20200224_200848 by VIAR VAPA, on Flickr[/IMG][IMG]  IMG_20200224_200907 by VIAR VAPA, on Flickr[/IMG] IMG_20200224_200907 by VIAR VAPA, on Flickr[/IMG][IMG]  IMG_20200224_201010 by VIAR VAPA, on Flickr[/IMG] IMG_20200224_201010 by VIAR VAPA, on Flickr[/IMG]
|
|
#2
|
|||
|
|||
|
If you divert 1-2 vents to the basement, you may not have sufficient heat for the living room.
If you ADD 1-2 vents to the basement room, you increase your heating requirements. An HVAC specialist (or a knowledgeable forum member!) may tell you you'll have to increase your heating unit's capacity to meet the larger demand, or live with higher heat costs as fewer vents in the living room likely mean running the heat more to keep the living area comfortable. Your temp sensor/thermostat is likely located on the living room floor and that will dictate how long it runs, unless of course, you can create separate zones for the first floor and the basement. Also, the "new" basement vents will likely be in the ceiling or high on the walls, meaning less efficient than if they were low on the walls. I'm gonna guess you might be better with electric baseboard heat in the basement, and leave the rest alone. Don't forget to consider basement humidity levels and how you may address them.
__________________
http://hubbardpark.blogspot.com/ |
|
#3
|
|||
|
|||
|
Agree, I would recommend baseboard heat and it works quite well. You don't have to insulate the basement ceiling since the basement effectively acts as an airspace however, if you have leaks in the upstairs flooring then adding it is not a bad idea - Insulation is pretty cheap and there are several options. I'd add it to the basement walls too if there isn't any there now.
|
|
#4
|
|||
|
|||
|
Question, is the upstairs comfortable and evenly heated/cooled? If so, then yes, you need all the diffusers. From the pictures it looks like a well done duct system. There is almost always enough capacity to add one or two small 5 inch runs, use a "take off" and duct it over to the proper place, don't just cut a hole in the side of the duct, that will screw up your system. Once you insulate the walls, you will be surprised at how little heat is required in a below grade basement.
|
|
#5
|
|||
|
|||
|
you should have had a foam layer behind your stud wall. I wouldn't mess with the hvac
|
 |
|
|