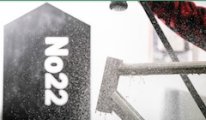


 |
 |
 |
|
#1
|
||||
|
||||
|
OT: Need ideas, Vinyl Siding with wood accents
Hey folks, we are going to be residing our house with dark grey vertical siding with some cedar accents (bay window, etc). I'm not good at conceptualizing things like that, and I would love to see something before they start. I have scoured google, and all I see are these massive fancy houses. Do you know of a program (perhaps on a siding co website) where you can pop in house shapes and get a feel for how it's going to look?
Thank you! |
|
#2
|
||||
|
||||
|
#3
|
||||
|
||||
|
Quote:
|
|
#4
|
||||
|
||||
|
No worries...3D and virtual reality are now available for the common man. My Mother just sold her home and when we asked the agent if we should leave some furniture for the showings, they said no...the house was virtually furnished to the point of there being a fire in the fireplace and a billiard table in the family room...sold in 4 days.
|
|
#5
|
||||
|
||||
|
I've worked mostly with non-standard stuff, so my primitive method is to snap some digital pics, and modify.
Often I will print them out as high constrast or line drawinga, then calculate a rough scale, and try out trim weights (sizes), light placements, sometimes windows. Easier to erase on paper than recut wood... Added a shot of the end of our house where I'm thinking about windows... Last edited by paredown; 08-17-2018 at 03:03 PM. |
 |
|
|